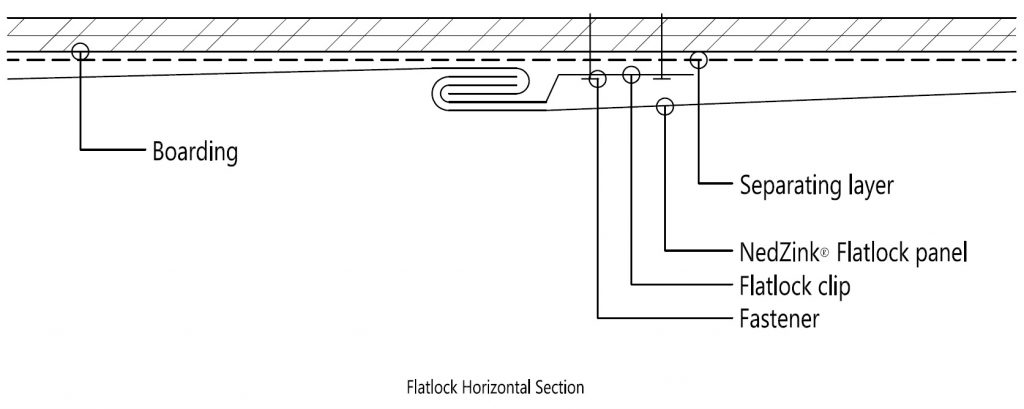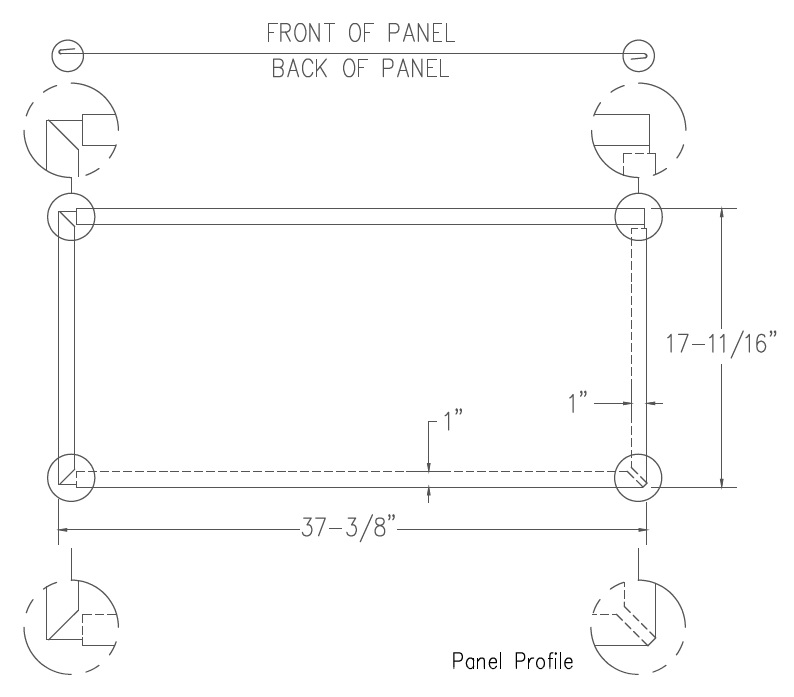The rectangular shape is the most common. Size and material thickness are mainly standardized, but can be customized per project. The panels are attached with concealed sliding clips, that can be made by the sheet metal worker himself. The dimensions of the eaves profiles, attachment profiles etc. will depend on the on-site dimensions.
The system is easy to install. Even buildings with a complicated geometry such as convex and concave facades can be covered with these panels by using small panels. For larger surfaces areas the large panels are suitable. The Flatlock Panel can be installed vertically, horizontally or diagonally, all depending on the creativity of the designers.

