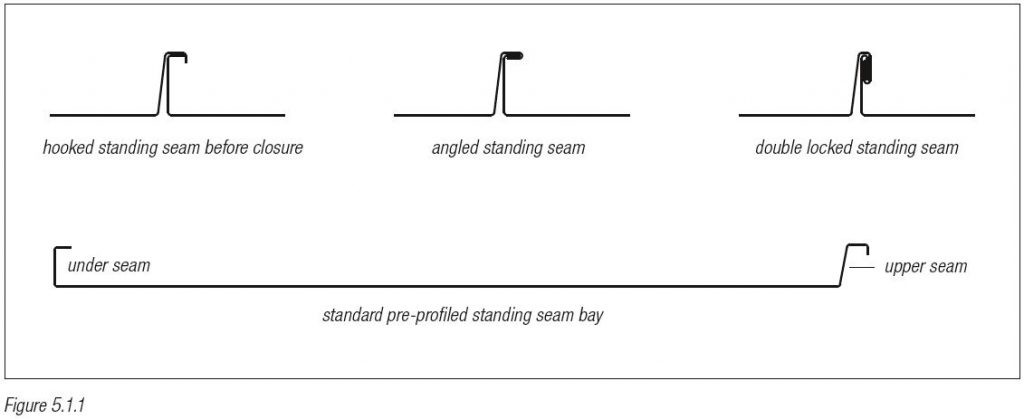Standing Seam System (double Lock)
The standing seam system provides a rain-tight roof and façade covering where the pitch is in excess of 3°, preferably > 7°. The single standing seam is used for roofs with a pitch steeper than 25° and for façades. For roofs with a pitch angle lower than 25° the double standing folded seam is used.
The standing seam system makes it possible for a roof or façade to be covered with titanium zinc quickly and at reasonable cost. This is because preformed bays are used, and the seams are folded mechanically, reducing manual folding to a minimum. The preformed bays are supplied in custom-made sizes and are locked together on site with a single or double fold, by machine or by hand. Aside from straight bays, curved (convex and concave) and tapering bays can be made easily. The bays are secured to the substructure by means of fixed and sliding clips (see figure 5.1.1).
With a standing seam roof, the zinc bays are connected in the longitudinal direction with so-called (double) standing seam. The material thickness is 0.80 mm. The allowable bay width is determined by the wind load and the height of the roof. The advised bay width varies from 330 mm to 530 mm. The advised maximum bay length is 10 meters (thermal movement: 20 mm). When making a selection, think about handling the bays.

