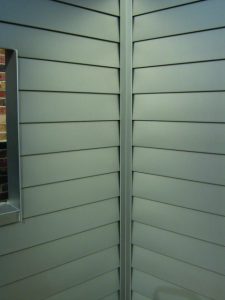Shiplap System
The shiplap system is a façade cladding with a layered built-up. The joint creates shadows when exposed to light and shade and gives this system its unique appearance. The systems does not have any reveals. The profiles are easy to manufacture and efficient to install on the site by means of concealed fasteners. The system is installed horizontally and provide the ideal alternative to the conventional timber cladding. Due to its scalloped profiles it creates a distinctive design.
The shiplap panels are prefab formed and available in multiple shapes and dimensions.
